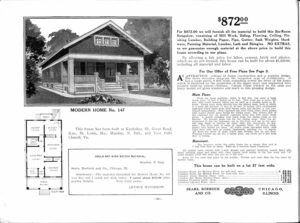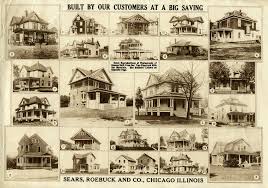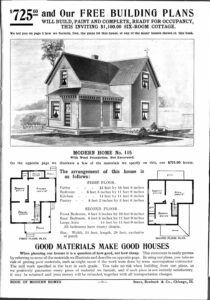At outset, perhaps before you begin your investigation of the pull-down menu items listed above, I shall outline a first act of conservation “madness” which began our “Building Codes Gone Wrong” reality. It was 1973 when OPEC (Organization of Petroleum Exporting Countries) reduced supplies of oil to the United States because they did not like their support of Israel. What to do? Well, one of the early reactions to save fuel, was to reduce the air ventilation requirements in office buildings and schools. Up to that time, after much research, ASHRAE (American Society of Heating, Refrigeration and Air-Conditioning Engineers) had determined that a minimum of 10 CFM (cubic feet per minute) is required to provide the necessary intake of fresh air per person. However, in 1973, in response to the oil crisis and fuel conservation concerns, they immediately cut this requirement in half to 5 CFM. This reduction in ventilation was a causal factor in the “Sick Building Syndrome”, where office workers and children in schools were going home feeling sick. This sort of thing, where you know what the minimum required ventilation is, then cut it in half, is a bit hard to fathom, for the outcome was only bound to be bad. However, when you investigate the “normal things” that have been written into our building codes since that time, such foolishness continued. What has become known as “bad air” in many residential buildings, is discussed within the content of this site along with those leaking buildings. Now back to some opening page comments and illustrations:
When we build, let us think that we build forever. Let it not be for present delight, nor for present use alone. Let it be such work as our descendants will thank us for; and let us think, as we lay stone on stone, that a time is to come when those stones will be held sacred because our hands have touched them, and that men will say, as they look upon the labor and wrought substance of them, “See! This our father did for us.”
— John Ruskin.
The words of John Ruskin seem old-fashioned and out of place in our modern times, but in 1923 were relevant, reflecting the values and expectations of the day. They were used to begin each volume in a set of books dedicated to the “Master Builders and their Associates”. These were Audel’s Modern Carpenters and Builders Guides; with each volume a definitive set of practical building instructions and related illustrations. Today they are merely interesting records, indicating the way houses were constructed at an earlier time, for we no longer build houses and other structures as they did in 1923. In that past, less complicated world, most individuals were readily able to recognize a well built home. Sears, Roebuck and Co, sold “homes in a box”, with “Plans Drawn by Licensed Architects with Wide Experience, Embodying All the Very Newest Ideas in Convenient and Artistic Arrangement” it was claimed. Prices for such a home package ranged in their catalog from $400.00 for a modest home, to $2,007.00 for a sixteen-room apartment building. A nine-room home listed, of the sort now identified in Canada and the USA as a heritage mansion of the early 1900s, noted that if a fair labour cost were added to the packaged price, the total cost for the completed home would be $3,243.00. Thousands of these homes are still standing throughout North America, to be presently providing good shelters for many families. The architectural styles were influenced by the designs of Frank Lloyd Wright, by the many examples of his work within the Chicago area at Sears’ home base. However, experienced architects individually designed each cataloged building for Sears at a fee of from $100.00 to $200.00.



These well designed packaged homes, because so many are still standing, is a good place to begin an investigation to determine what went wrong to cause the many failures of our present-day residential buildings.
And, dependent on what is believed to be a failure, for example, if extremely unhealthy interior air quality is significant, as well as the obvious leaking houses and condominiums, we had better uncover not only what is causing poor interior air quality, but what allowed the initial acceptance of such in the first place.
Original intentions, or what it is that is supposed to be done, can often be lost, especially if other seeming more important things are recognized. For example, it was admitted of Canada’s West Coast fishery, that attempts to find equitably ways to share the catch took over, and conservation was forgotten, to end with little catch to share.
Building codes lost focus, to forget the primary consideration, which is to ensure that buildings are long- lasting healthful places of occupation. Forgetfulness began in the early seventy’s energy crises, with an immediate response to prevent heat escapement from buildings to save the precious fuel. Coded attempts based on beliefs that the last dregs of fossil fuel were soon to be exhausted, were eventually refocused, once things were amicably sorted out to some extent with OPEC, to that of saving the planet. The coded plan, to save the planet, is to eliminate most emissions of carbon dioxide, which is the byproduct of human and animal respiration and the burning of fossil fuels. It was not the plan to cut off the air, and to leave what was left in buildings so polluted from containment that it became dangerous to health, it was simply that such possibility was missed entirely, for they were involved in a far more important thing.